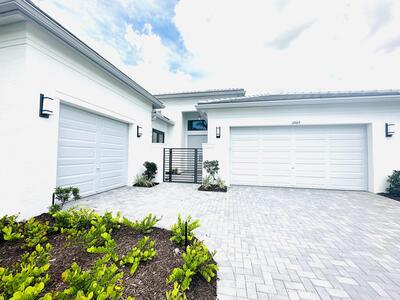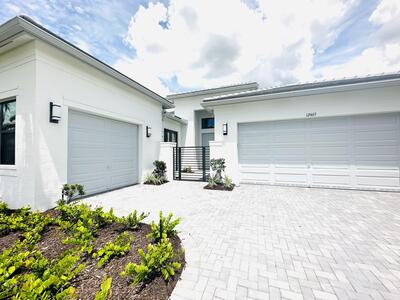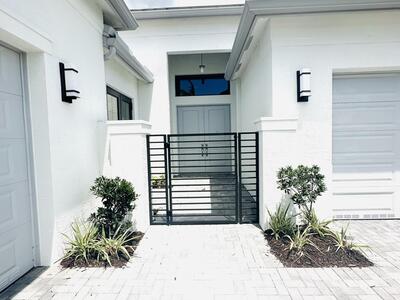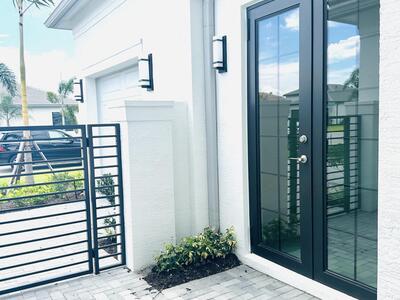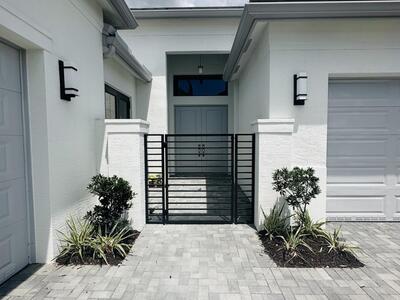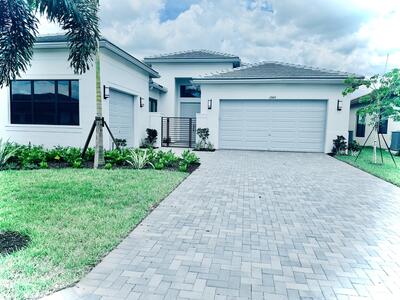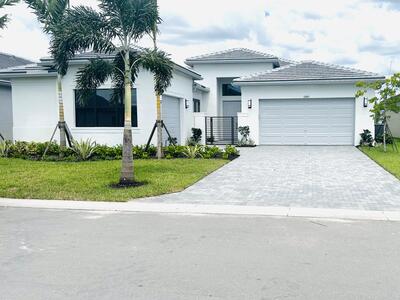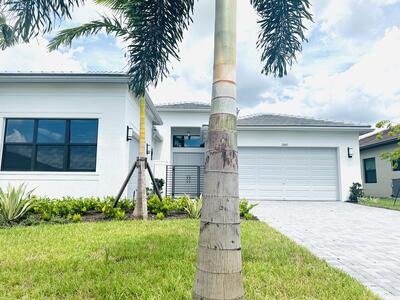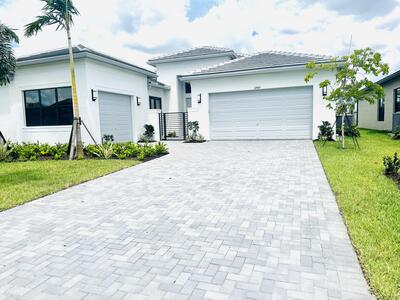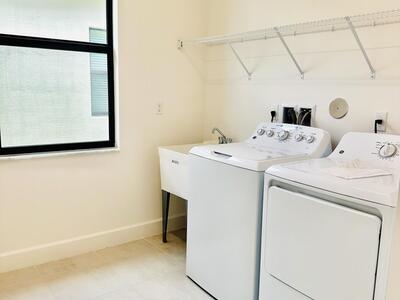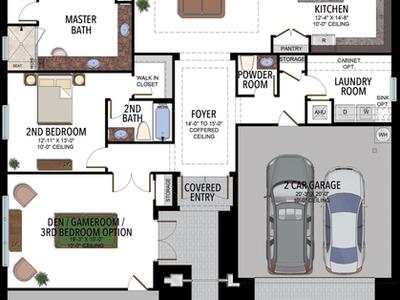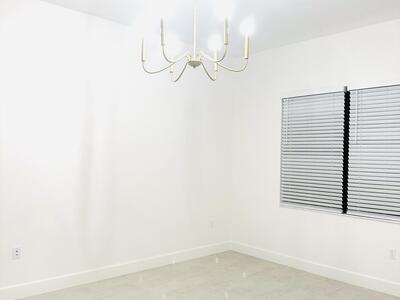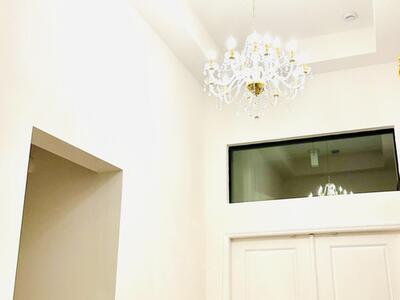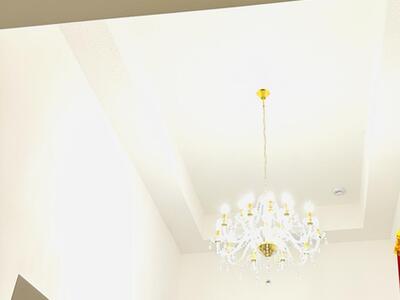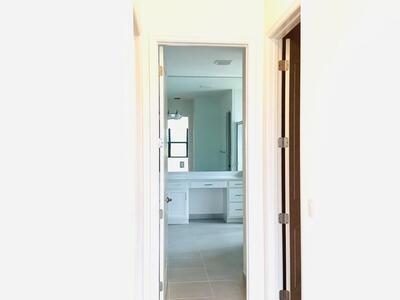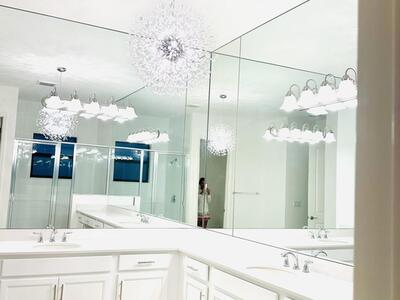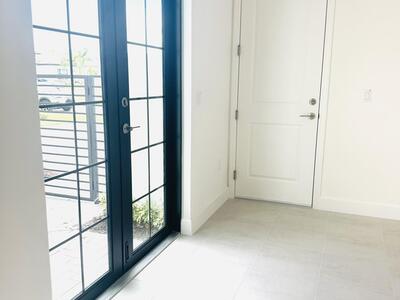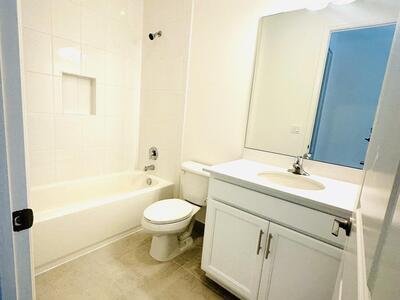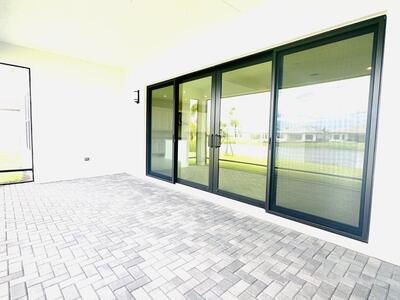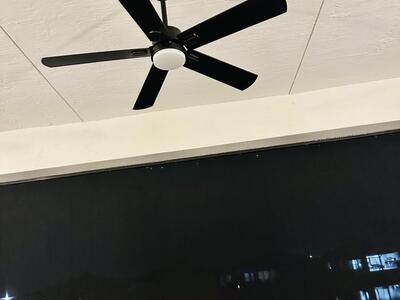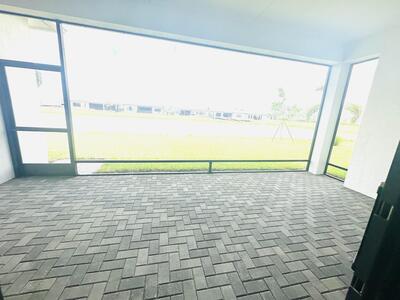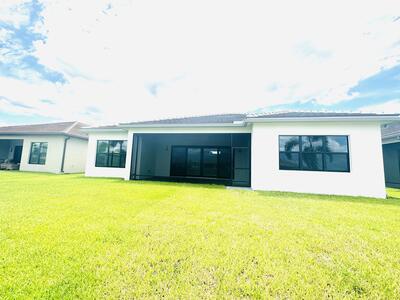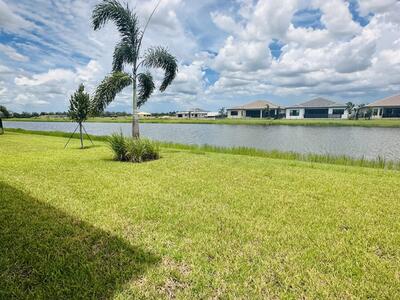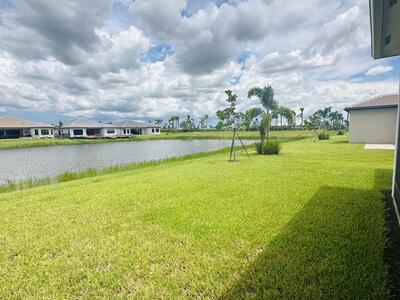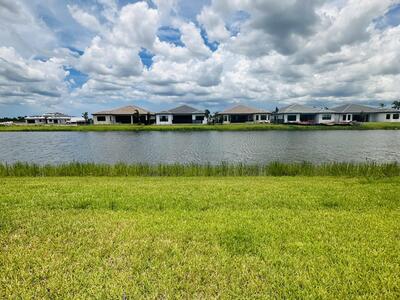12465 SW Crystal Cove Drive, Port Saint Lucie, FL 34987
Status: Active
Welcome to your dream home in Valencia Walk! This stunning water view Elena model boasts 3 bedrooms, 2.1 baths, and a spacious 3-car garage, all situated on a coveted lakefront lot. As you step inside, you'll be greeted by an impressive gourmet kitchen and open concept living space, enhanced by elegant tile throughout.Enjoy resort-style living with a spectacular 34,000 sq. ft. clubhouse, featuring an arts & culture center, a sports & racquet club with over 68 courts for tennis and pickleball, and 5 aerobic studios. Stay fit and active with a state-of-the-art fitness facility, complete with one indoor and four outdoor pools.Take leisurely strolls or bike rides along the paseo greenway and participate in a variety of social events year-round.

This listing is courtesy of Illustrated Properties LLC (Co. Real Estate and Luxury homes in Boca Raton, Delray Beach, Deerfield Beach, Juno Beach, 0 Lake Worth, Palm Beach Gardens, West Palm Beach and surrounding areas in Palm Beach County and South Florida. Property Listing Data contained within this site is the property of Brevard MLS and is provided for consumers looking to purchase real estate. Any other use is prohibited. We are not responsible for errors and omissions on this web site. All information contained herein should be deemed reliable but not guaranteed, all representations are approximate, and individual verification is recommended.

All listings featuring the BMLS logo are provided by BeachesMLS Inc. This information is not verified for authenticity or accuracy and is not guaranteed. Copyright 2024 Beaches Multiple Listing Service, Inc.
- Application Fee$150
- CityPort Saint Lucie
- CoolingCentral and Electric
- CountySt. Lucie
- Date AvailableFriday, December 1st, 2023
- Development NameValencia Walk
- DirectionsTake I-95 to exit 118, go west. Left on Village Parkway Drive. Right on SW Discovery Way, then entrance VALENCIA WALK.
- Equipment / Appliances IncludedAuto Garage Open, Cooktop, Dishwasher, Disposal, Dryer, Microwave, Range, Refrigerator, Smoke Detector, Wall Oven, Washer and Water Heater - Gas
- Exterior FeaturesAuto Sprinkler, Lake/Canal Sprinkler, Screened Balcony and Screened Patio
- FlooringCeramic Tile
- For SaleNo
- Full Bathrooms2
- FurnishedUnfurnished
- Garage Spaces3
- Governing BodiesHOA
- Half Bathrooms 1
- HeatingCentral, Electric and Gas
- HOPAYes-Verified
- Interior FeaturesCtdrl/Vault Ceilings, Foyer, French Door, Kitchen Island, Laundry Tub, Pantry and Walk-in Closet
- Legal DescriptionRIVERLAND PARCEL B - PLAT FOUR (PB 99-26) LOT 320
- Listing DateFriday, October 11th, 2024
- Listing IDRX-11027929
- Listing StatusActive
- Lot Description< 1/4 Acre and West of US-1
- Master Bedroom/BathDual Sinks and Mstr Bdrm - Ground
- Minimum Days for Lease365
- MiscellaneousCentral A/C, Community Pool, Den/Family Room, Garage - 2 Car, Porch / Balcony, Recreation Facility, Security Deposit, Tenant Approval and Washer / Dryer
- Move-in Requirements1st, last & security deposit & $150 HOA app fee. Rent Spree, renters' insurance.
- Parking2+ Spaces, Driveway and Garage - Attached
- Pets AllowedYes
- PoolNo
- Property TypeRental
- Rental Info: 1st Month Deposit$4,000
- Rental Info: Last Month Deposit$4,000
- Rental Price$4,000
- Rental Price/SqFt$1.55 / sqft
- RoomsCustom Lighting, Den/Office and Laundry-Inside
- SecurityGate - Manned, Security Bars and Security Sys-Owned
- SqFt - Living2,580 sqft
- SqFt - Total3,564 sqft
- SqFt SourceDeveloper
- State/ProvinceFL
- StatusActive
- Status Change DateFriday, October 11th, 2024
- Street NameCrystal Cove
- Storm Protection: Impact GlassComplete
- SubdivisionRiverland Parcel B - Plat Four
- Subdivision AmenitiesBike - Jog, Bocce Ball, Cafe/Restaurant, Clubhouse, Community Room, Dog Park, Fitness Center, Fitness Trail, Game Room, Indoor Pool, Manager on Site, Pickleball, Pool, Sidewalks, Street Lights, Tennis and Workshop
- Tenant PaysCable, Electric, Gas, Insurance, Sewer and Water
- Total Bathrooms2.10
- Total Bedrooms3
- Total Floors/Stories1
- TypeSingle Family Detached
- Unit Floor Number1
- ViewLake
- Virtual TourYes
- WaterfrontYes
- Waterfront DetailsLake
- Year Built2023
- Zip Code34987

